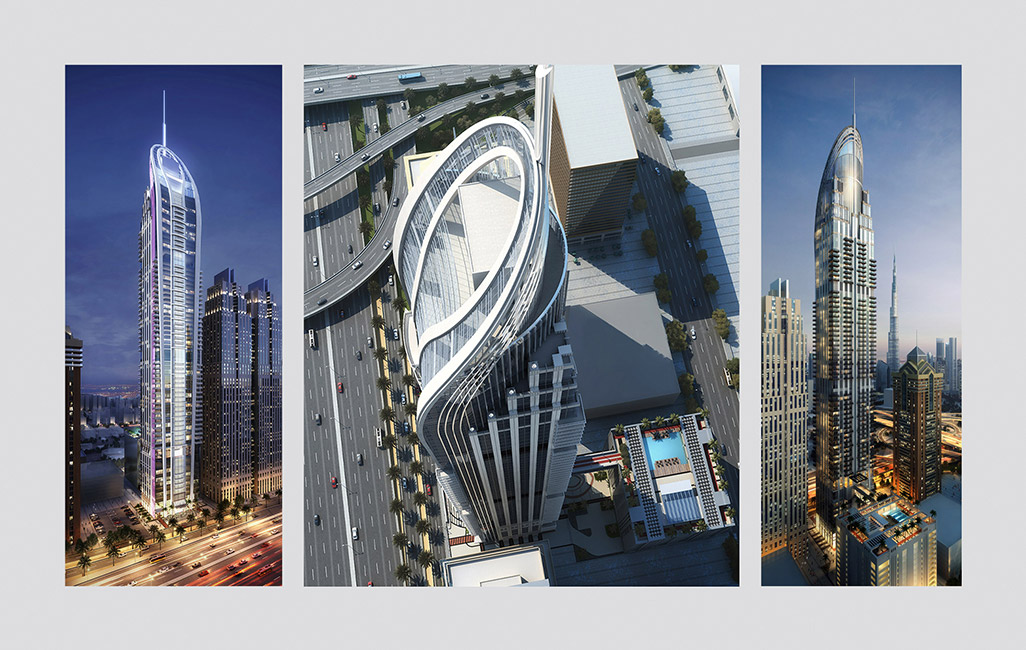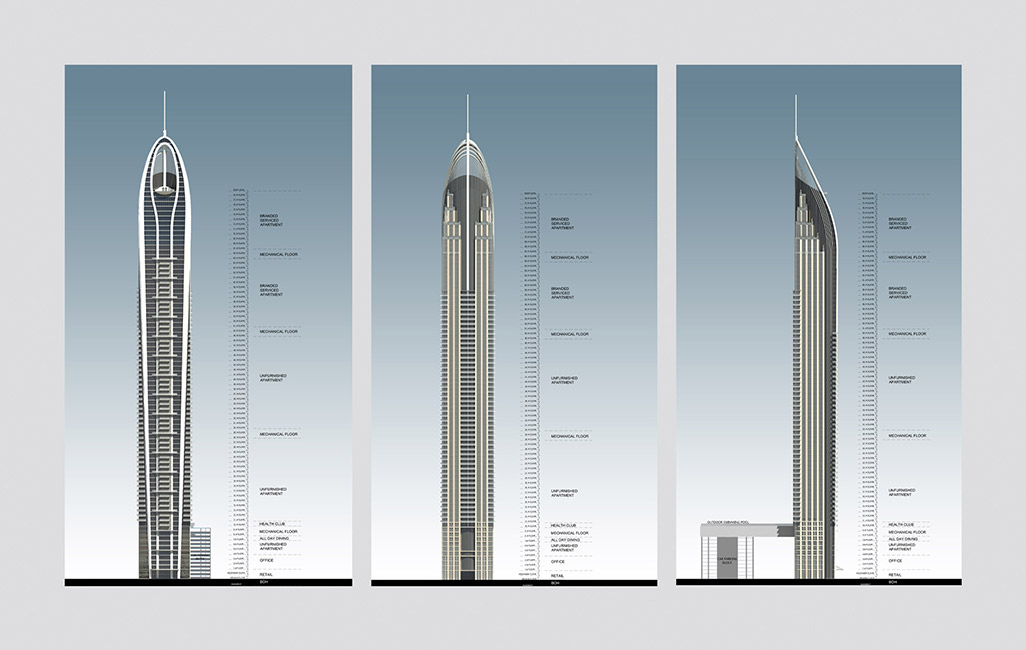Sama Gardens is a 70 storey super tall tower, designed by Diar Consult for a local private investor from Abu Dhabi, aspiring to showcase an iconic mixed-use Tower to stand the test of time amongst the tapestry of high rise towers in Trade Centre First area on Sheikh Zayed Road, Dubai.
Appointed as lead design architects, programme managers and client representative, Diar Consult put together a high profile international team to ensure that the technical and financial objectives of the investor are safeguarded.
This ambitious tower was designed to accommodate hotel branded serviced furnished apartments and unfurnished apartments, with a total of 488 apartments over 3 floors of offices and a ground floor dedicated to the tower entrances. The roof over the 12 storey detached car park building is a recreation deck, connected to the recreation floors of the tower through a pedestrian bridge. It provides swimming pools and recreation amenities, a spa, food & beverage outlets, sunbathing terraces and a jogging track, all designed to enhance the lifestyle of the residents.
Sama Gardens also features semi-outdoor spaces in the form of dramatic elevated sky gardens on three levels offering residents some breathing spaces within the sky living environment to foster social interaction between neighbours. The residential units and sky gardens become vertical neighbourhoods, efficiently linked together by a vertical transportation system.
A roof garden occupies the crown of the tower, creating a unique setting within a curved framework, to enjoy some of the magnificent views of the city skylines.
Project Team
- Diar Consult : Lead Design Architects, Interior Design, Post Contract administration and Project Management
- Arup : Structure and Building Services Design Sub-Consultants (Concept Design), and speciality engineering of vertical transportation, fire & life safety and facades
-
DAR: Structural Design Sub-Consultants (Design development) and Architects of Record
-
Ian Banham & Associates : Building Services Design Sub-Consultants (Design development)
- Omnium International Ltd. : Cost Consultants


