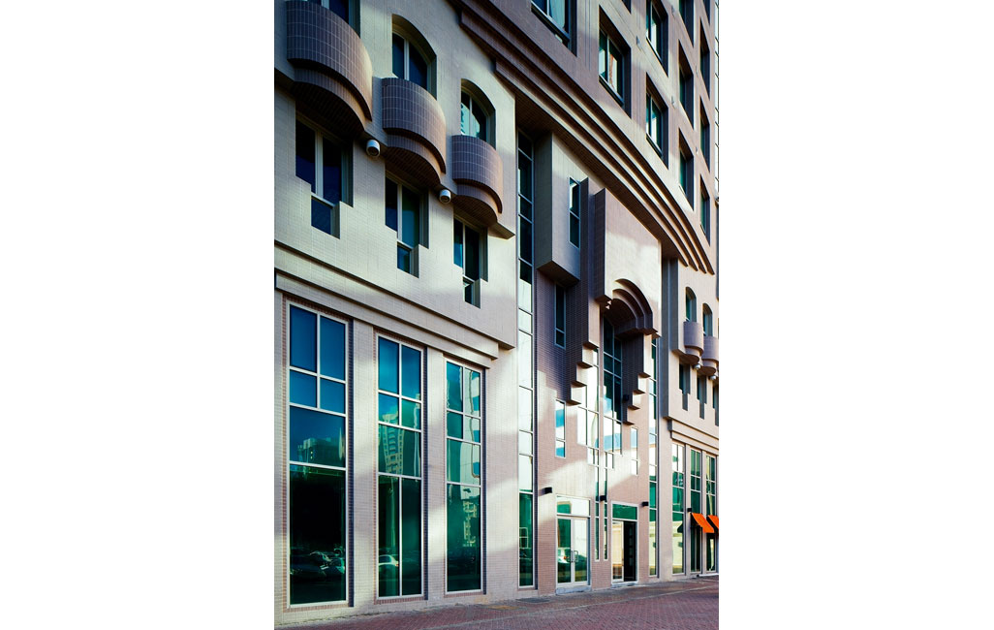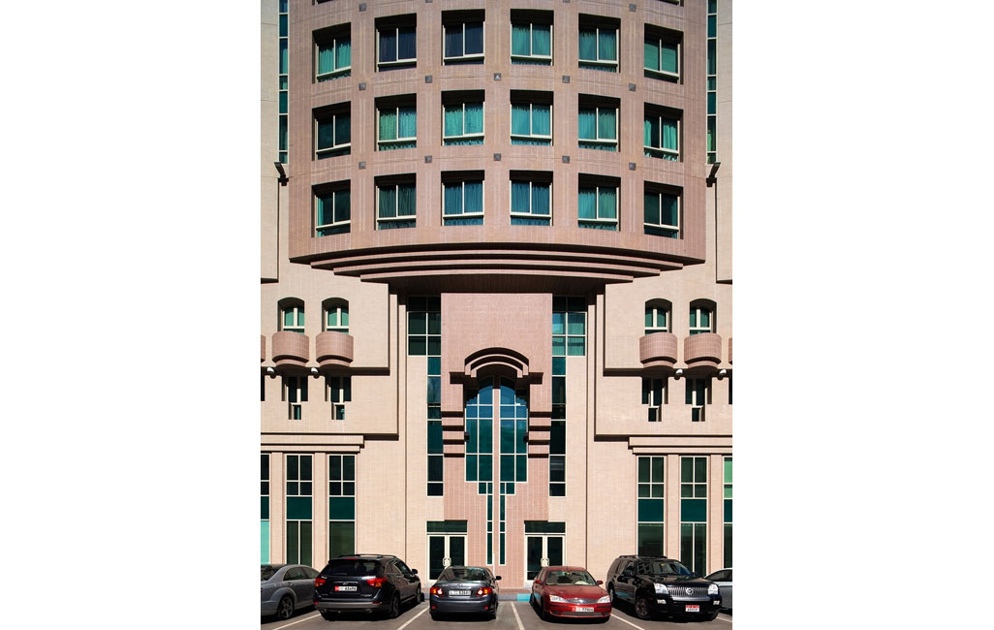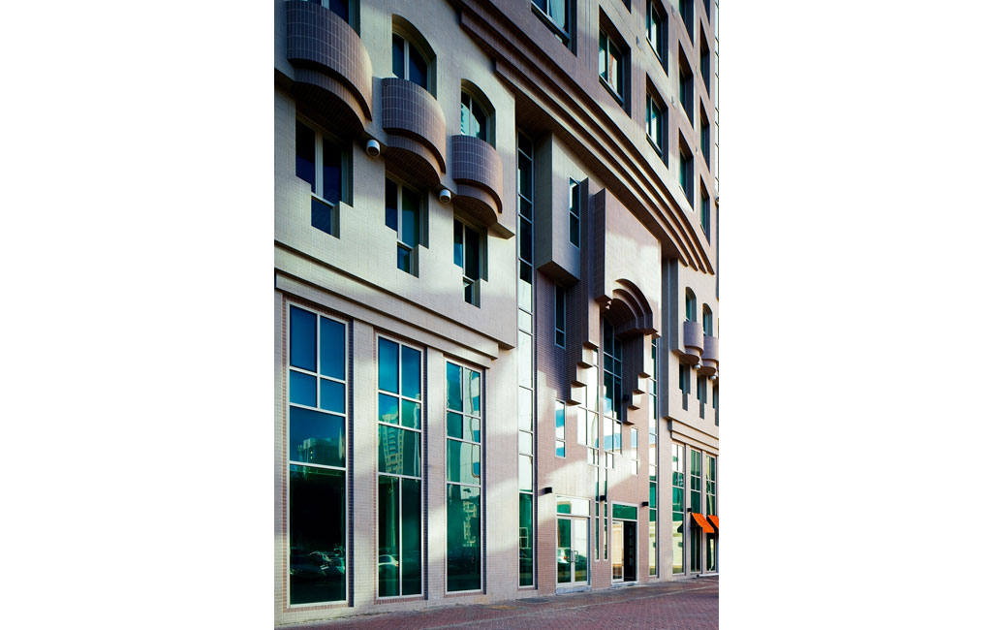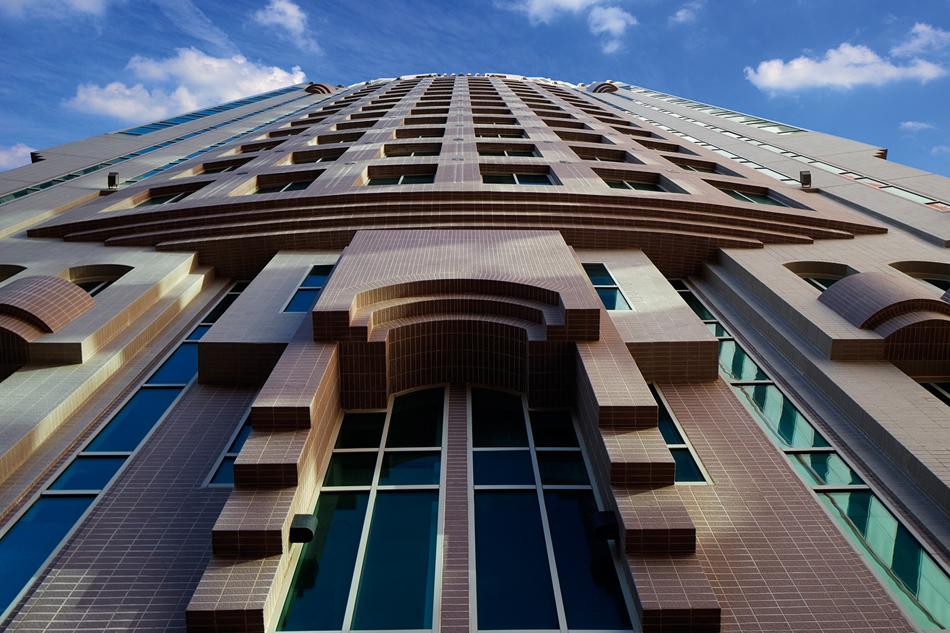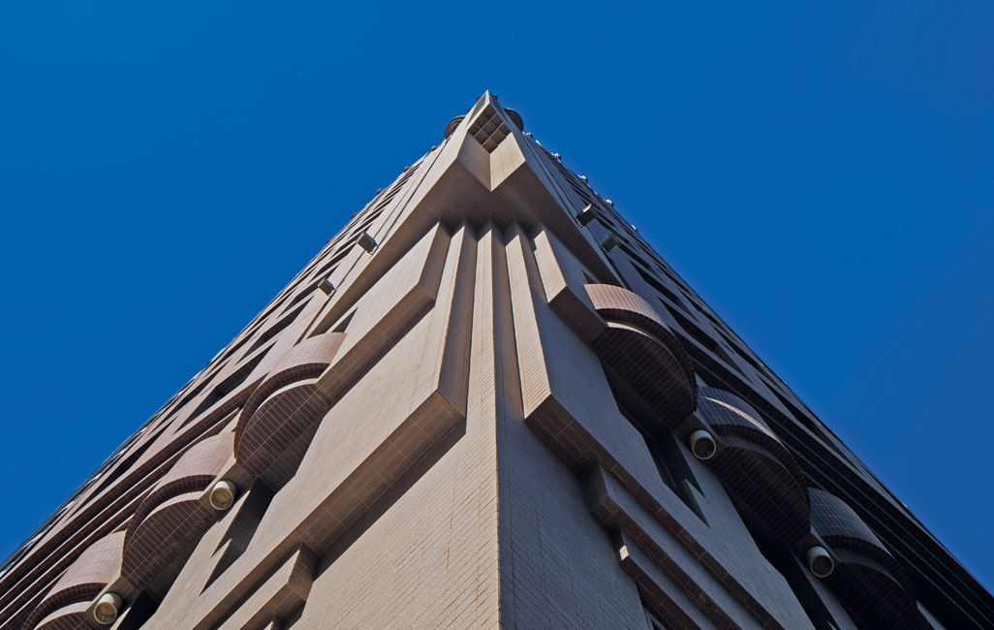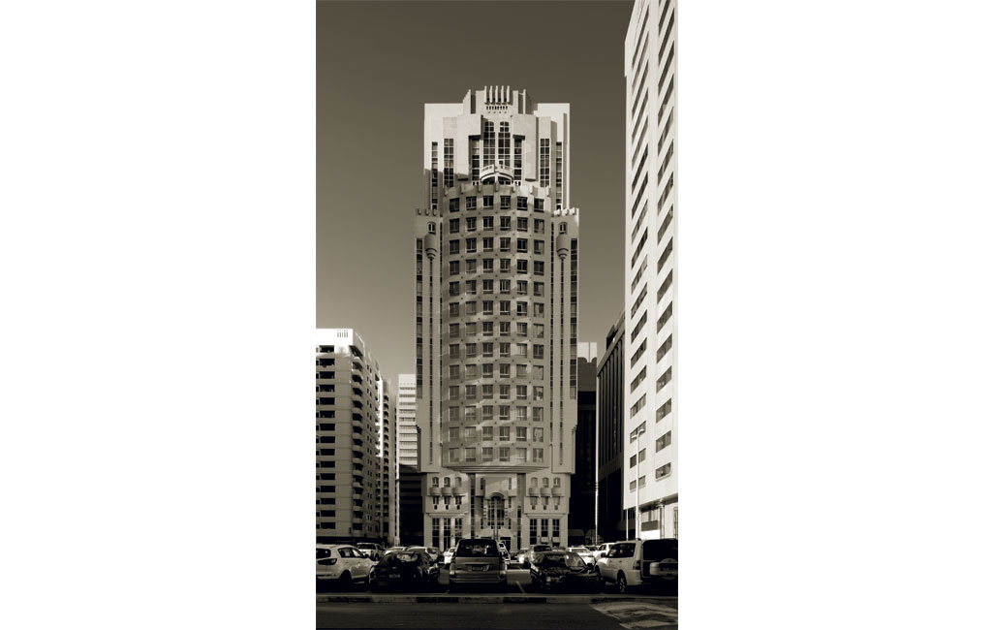In 1994, Diar Consult was retained by a private developer to design a 20-storey residential tower of two- and three-bedroom apartments on Hamdan Street in Abu Dhabi. The scope of services included architectural, structural and building services design as well as post-contract supervision services in all disciplines.
The gridiron planning of the city of Abu Dhabi has resulted in a lot of individual plots being developed sporadically, with no design guidelines looking beyond the boundary of the plot, and no development controls for parking, the creation of public squares (or meydans), arcades for control of daylight and setbacks, building heights, etc. considering the streetscape and urban fabric. In this context a building can seldom act beyond its boundaries to enhance the sense of place, urban scale or intimacy of the public realm in the absence of any master plan vision.
In this unpredictable context, architects can only concentrate on making the best of their small frontage and creating a building of singular presence, showcasing its own identity and merits.

