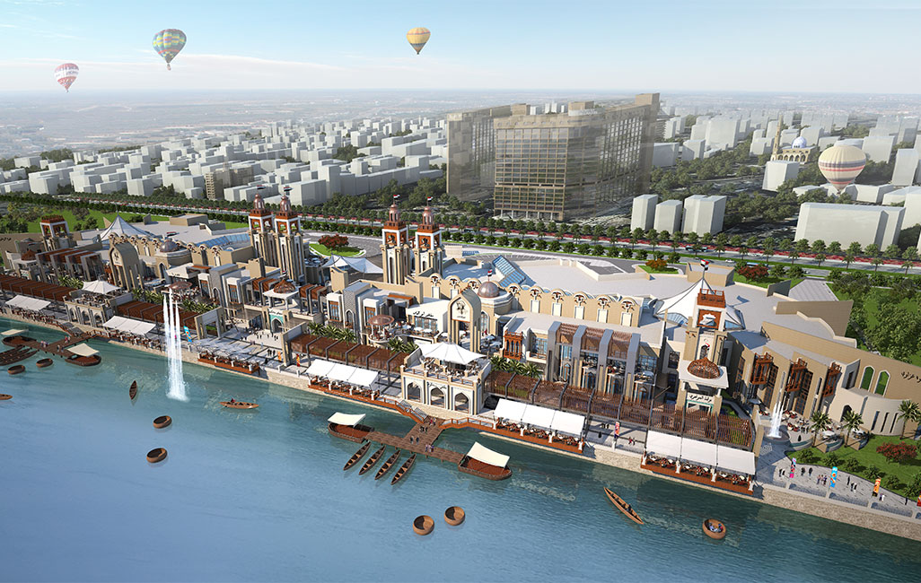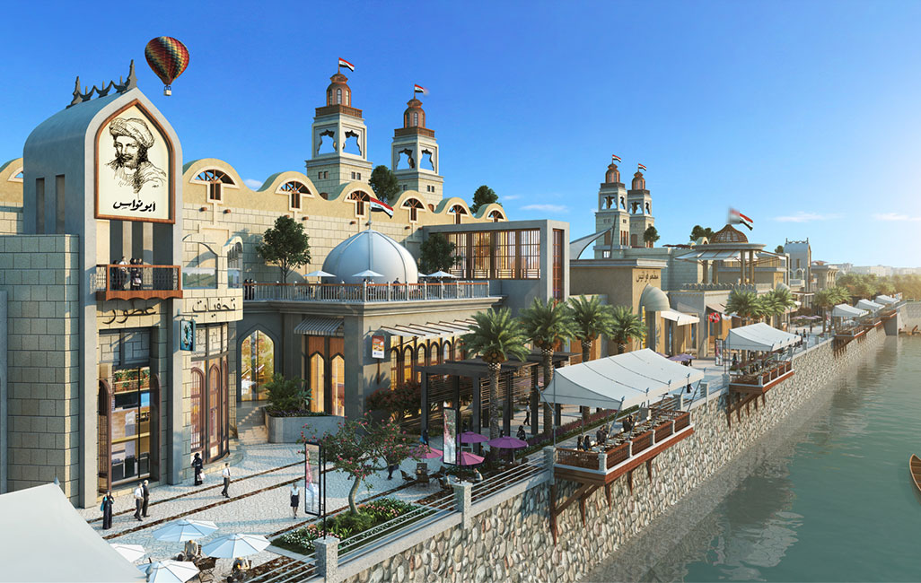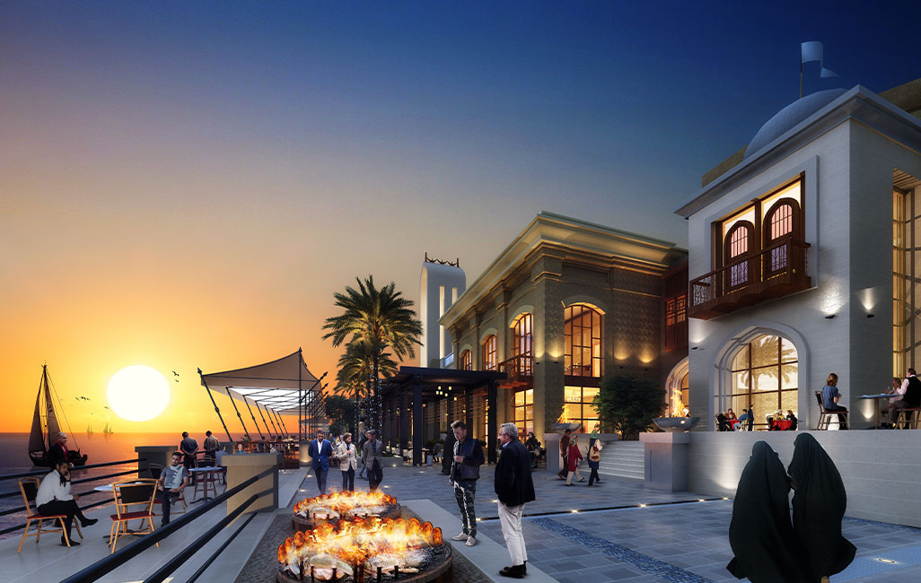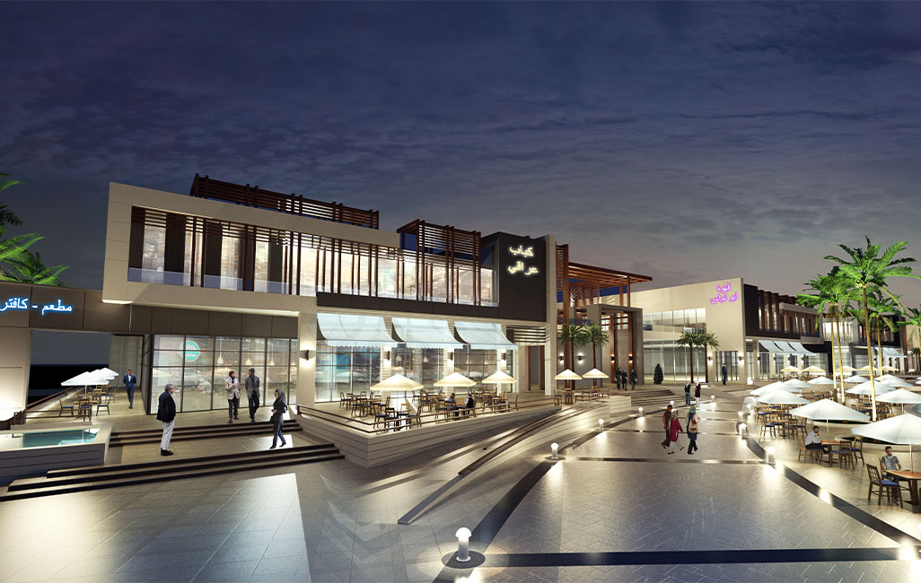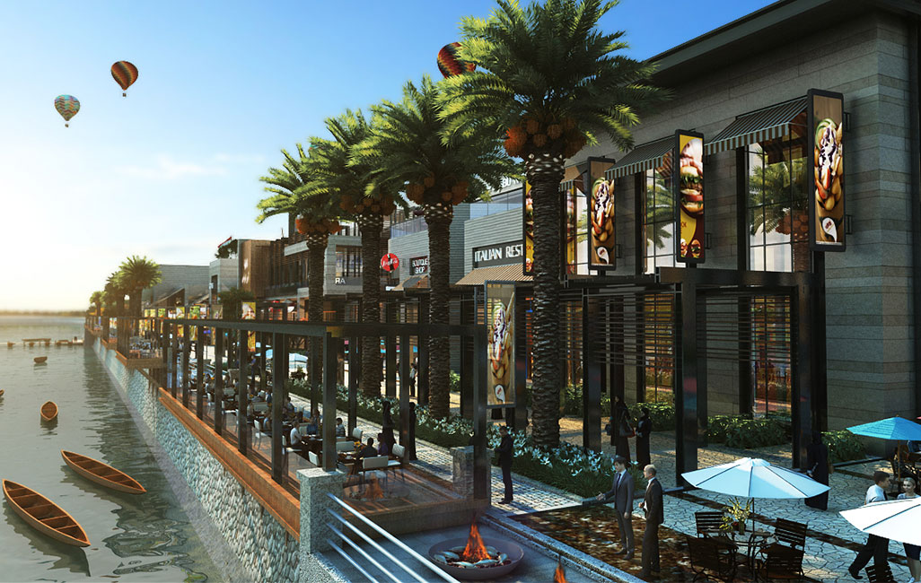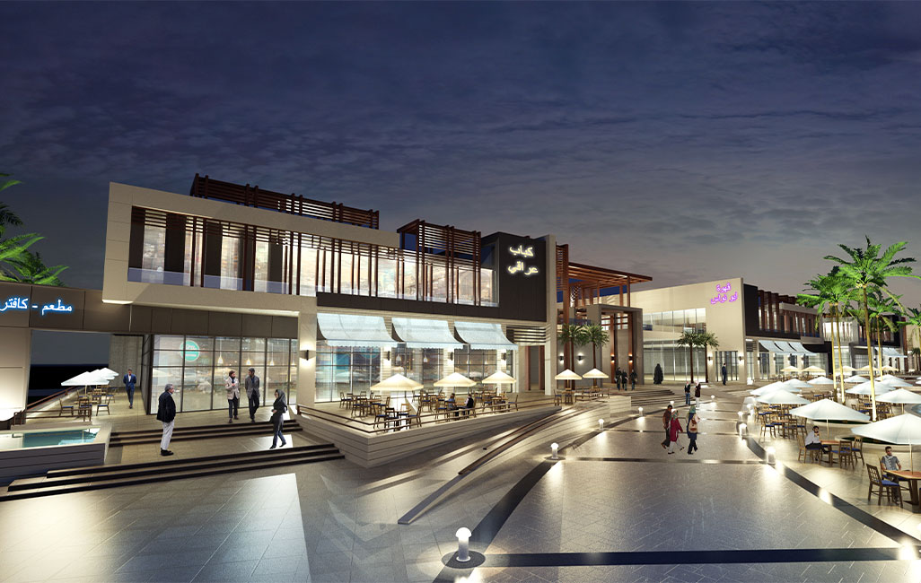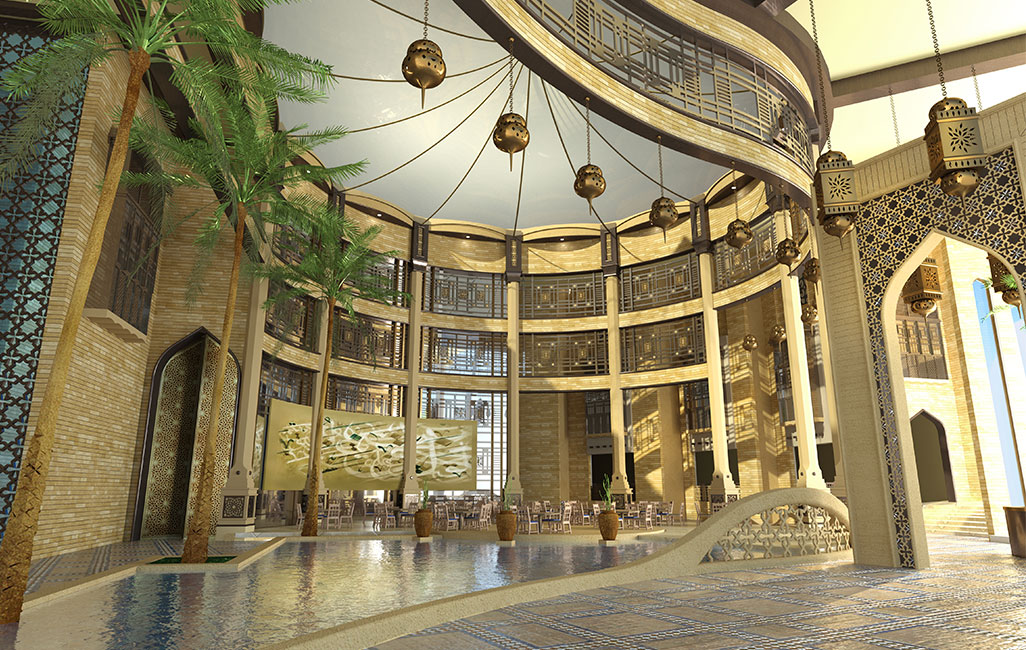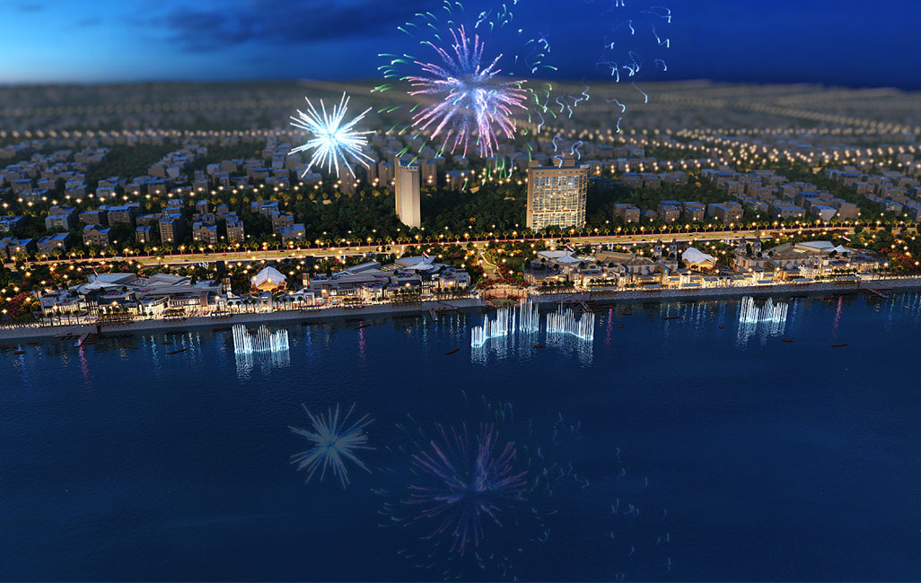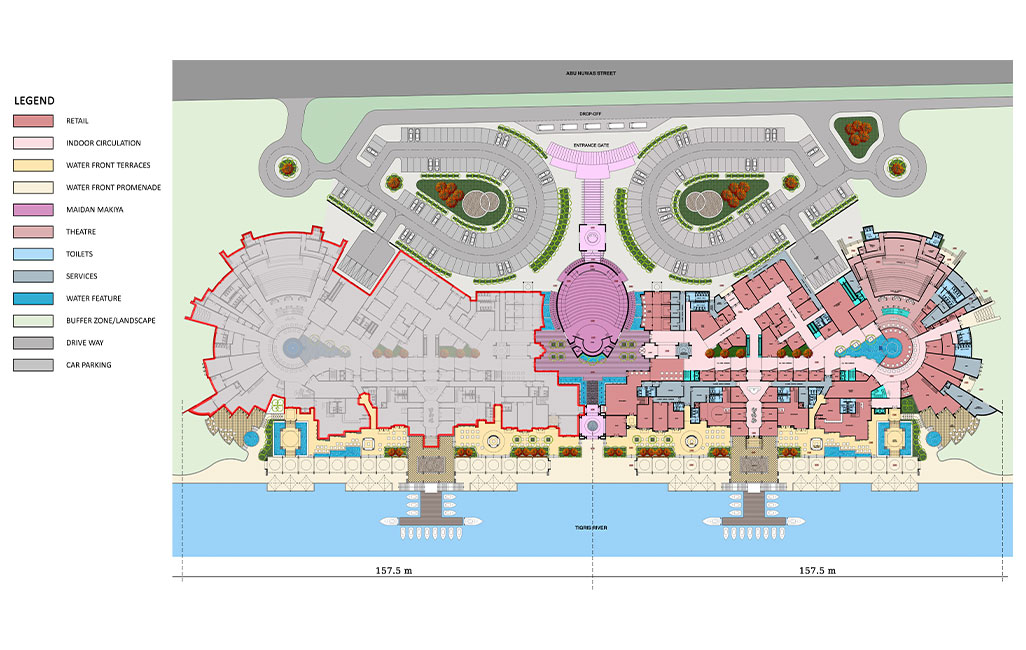Darabeen Abu Nuwas is a cultural, retail and entertainment development, designed on a prime location along the Tigris River in Baghdad. It is a personal project conceived by Diar Consult’s Chairman, Samir Daoud, to give back to his homeland and the city he loves but had to leave some forty years earlier; a city that has experienced complete destruction in its recent history.
His vision was to create a nucleus for urban renewal, to replace redundant parks along the Tigris and help resurrect the Abu Nuwas Promenade that had once been Baghdad’s favourite destination. It would be a first step and start-up parcel, aiming to trigger a much needed revival of the city and inspire others to participate too.
Darabeen Abu Nuwas consists of two distinct parts, a traditional Eastern Zone and a contemporary Western Zone. Each Zone stretches for 350m along an embankment of the River Tigris on a combined site length of 1km. The Zones comprise waterfront cafés and restaurants, cinemas and theatres, shops, museums, galleries and libraries on two floors and are linked through a main public square and theatre, the aim being to provide a vibrant environment with a sense of identity and unity.
The size and scale of the built-form, its internal streets, alleyways and plazas create an urban fabric that is reminiscent of the traditional urban fabric of old Baghdad. The squares, streets and alleyways are named after prominent and talented Iraqi architects, artists and poets, paying homage to their remarkable contribution to the enrichment of Baghdadi society while providing a nod to Baghdad’s historical richness.

