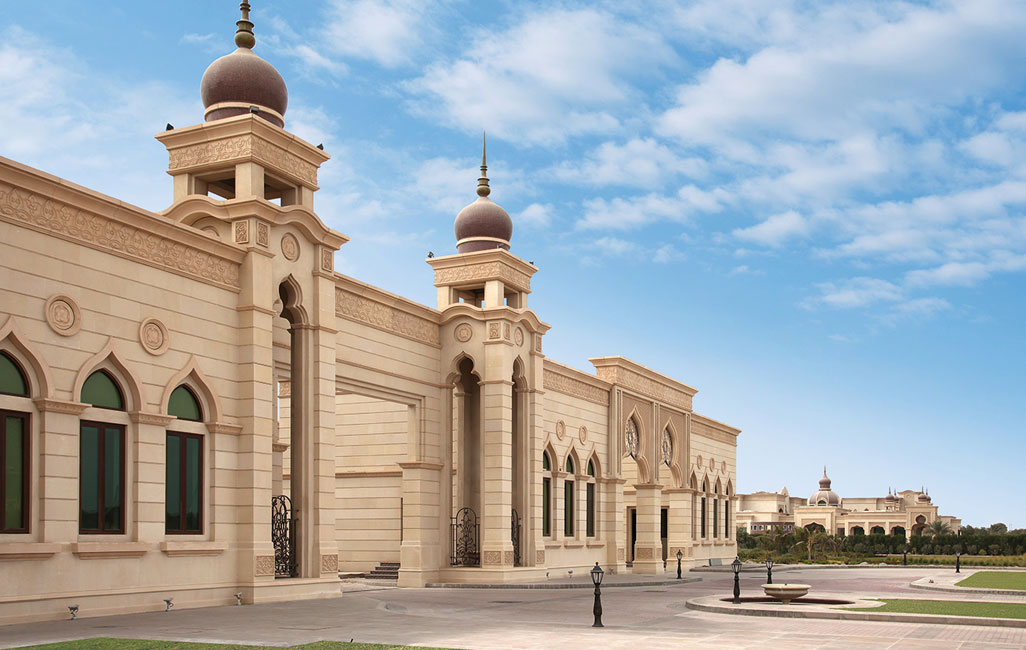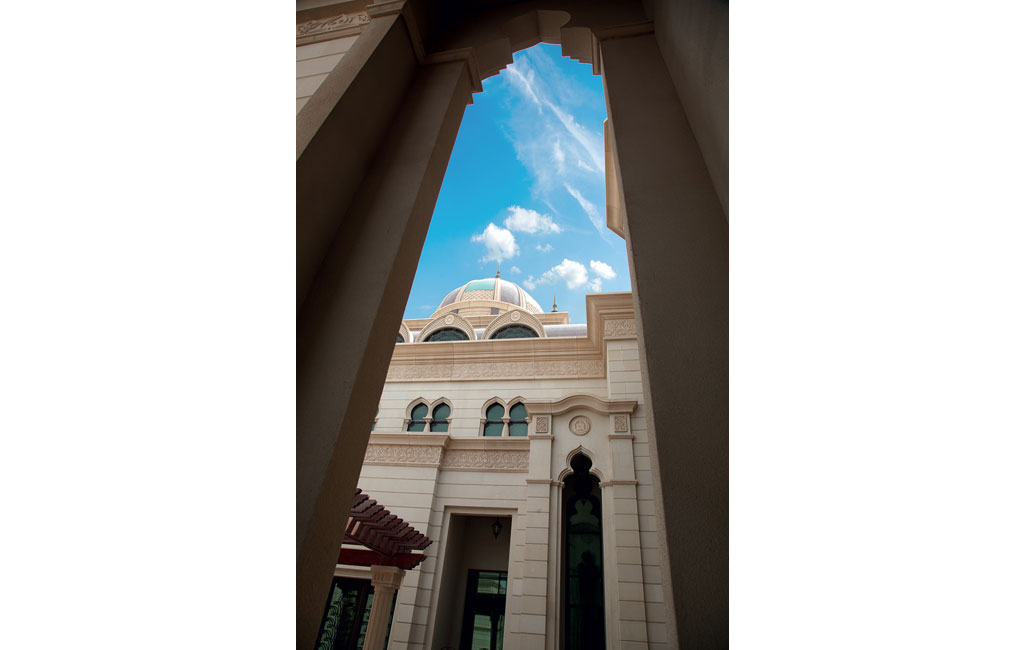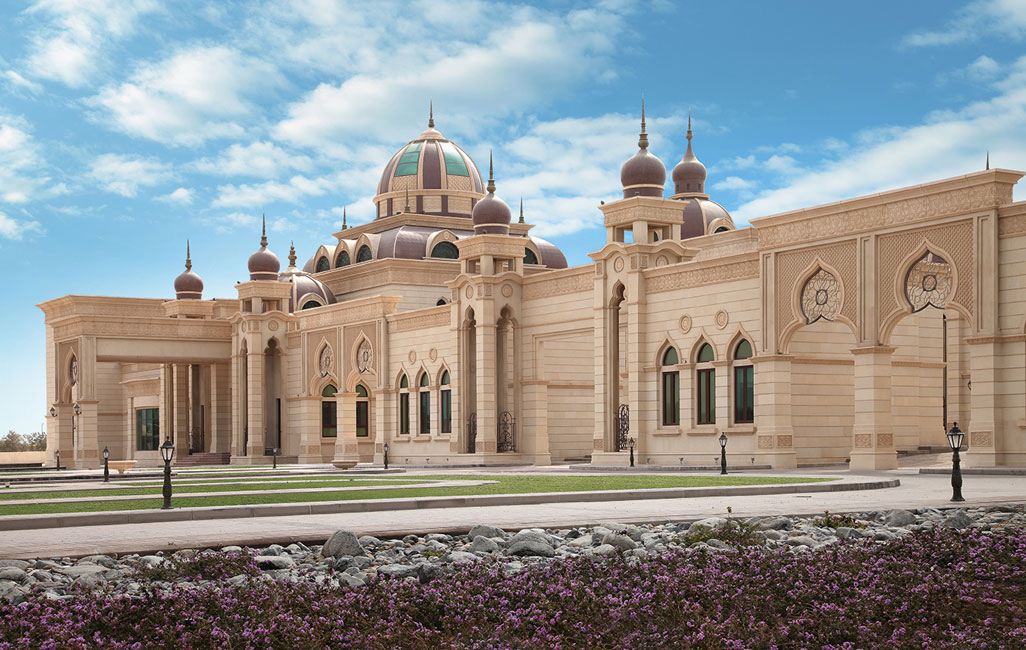In 2004 Diar Consult was appointed to design a presidential palace along the Mussafah canal of Abu Dhabi with a water frontage of some 700m. The design aimed to reflect status and authority, presidential in its scale and setting and includes all one would expect of a palace, including a men’s majlis and residence, and guests’ suites.
The architecture has Western classical origins, reflecting the taste and preferences of the client. The entire facade is clad in sandstone while the domes are clad in GRC in matching colour and texture; a contemporary technique that maintains a sense of visual uniformity. Vertical towers and pavilions are used to punctuate the facades, disguise the horizontal length of the buildings and to celebrate ceremonially the most significant areas and spaces.
Construction began in April 2006 and took two and a half years to complete.
Project teams
- Diar Consult: Architectural and structural design, post-contract administration in all disciplines
- Ian Banham & Associates: MEP design sub-consultants
- EC Harris: Project managers
- Arabian Construction Co. LLC: Contractors



