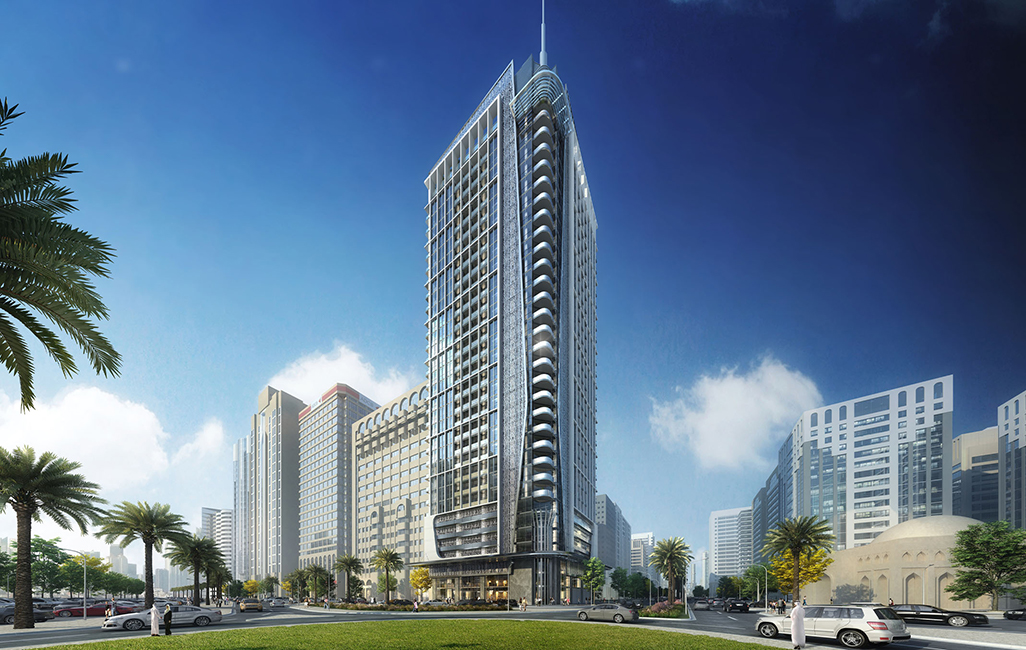Diar Consult was invited by a private investor to design a mixed-use development on the Abu Dhabi Corniche at the intersection with Sheikh Rashid Bin Saeed Street (Airport Road).
The 30 storey mixed-use tower is predominantly residential (a mix of 1, 2 and 3 bedroom apartments) with limited commercial and retail components at the lower levels. Amenities are located at roof level with car parking occupying three levels of basement and two podium levels.
The design aims to create a unique architectural state¬ment on this prominent corner plot that would become a recognized landmark for the residents of Abu Dhabi and also provide an enhanced lifestyle. Given its prime waterfront location, a high degree of transparency is used to capture the stunning views of the sea and the city.
The plan form is typical across many floors, stacking vertically to provide economy of scale while maintaining a simple and economic stacking of building services.

