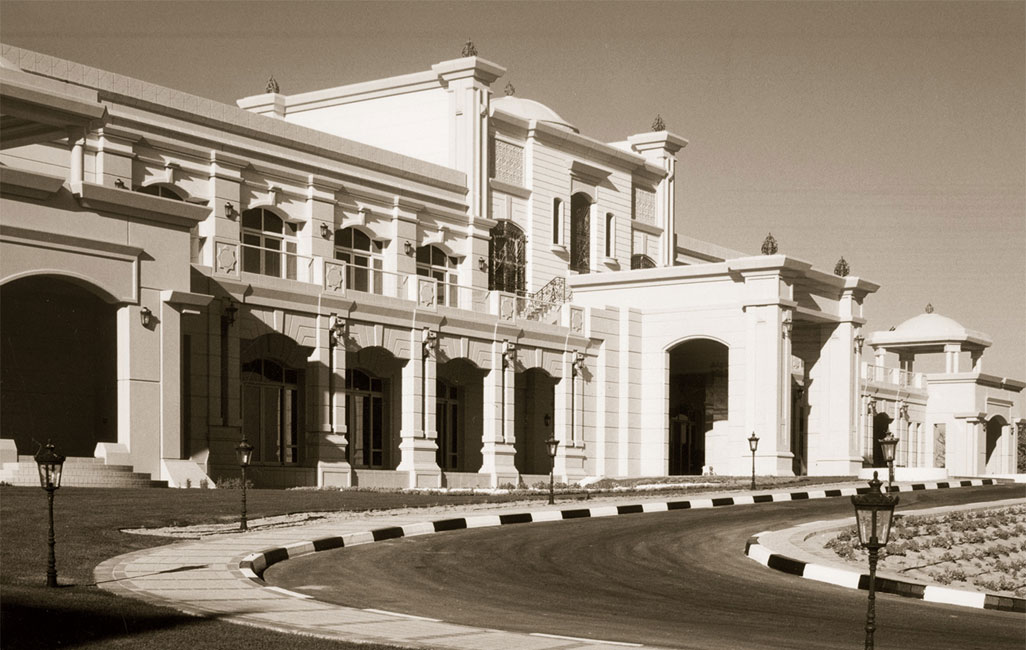In 1996, Diar Consult won a competition to design the official residence of the ruler of Dubai. The three-storey palace, designed in a simplified neoclassical European style, is constructed over a full basement and uses an arcade to protect the interiors from the elements and provide shade and shadow.
Entry at the formal side is through a grand semicircular and domed atrium, which leads guests to the imposing entrance hall. The palace is crowned with a dome over the central formal reception area.
Externally, the uniform precision that characterizes the facades was achieved by cladding the entire building in custom designed, figured and multilayered GRC with a marble chip acid washed aggregate finish.
Project team
- Diar Consult: Architectural and structural design, post-contract administration in all disciplines
- Ian Banham & Associates: MEP design sub-consultants
- Khansaheb Civil Engineering: Contractors

